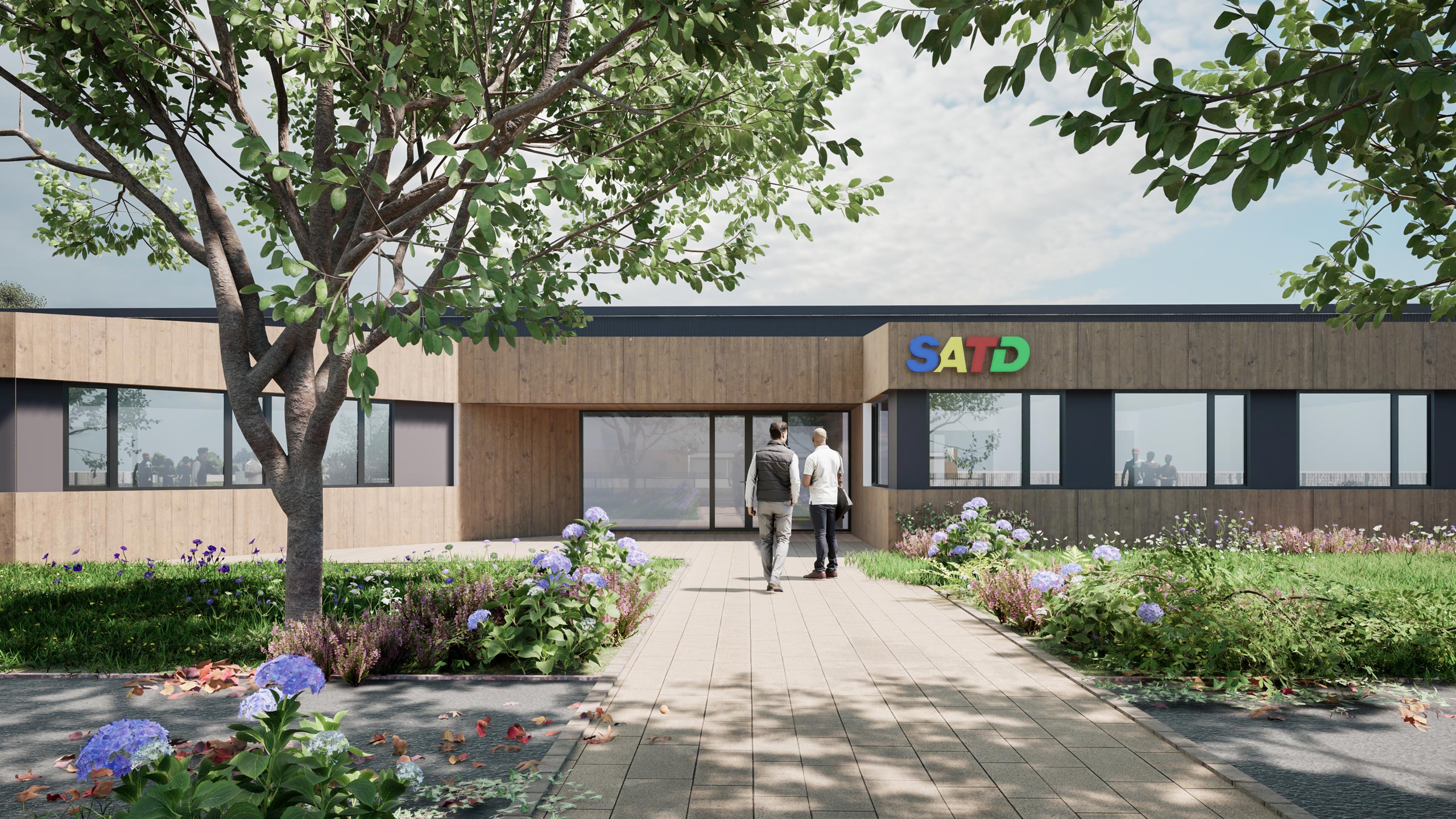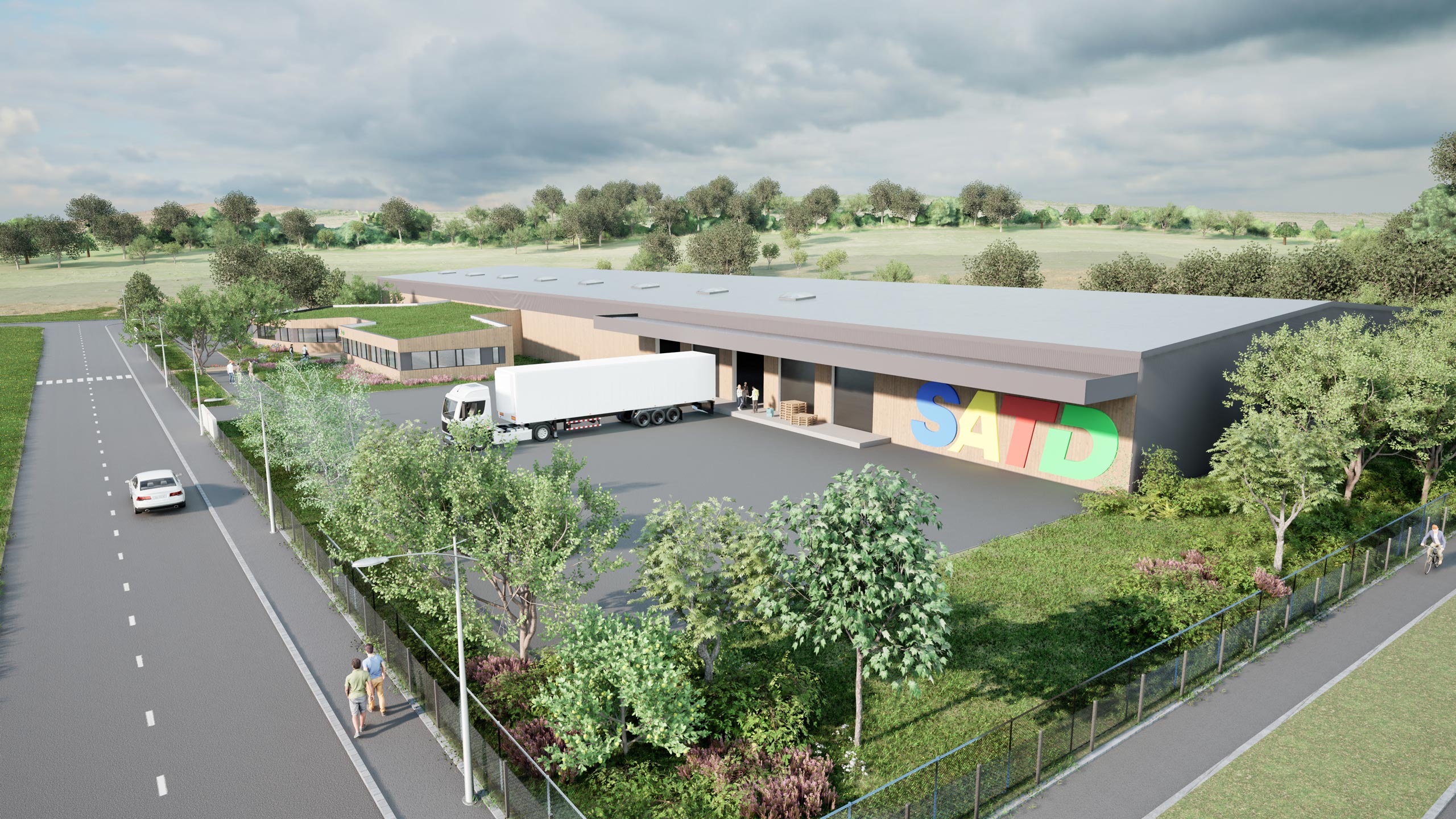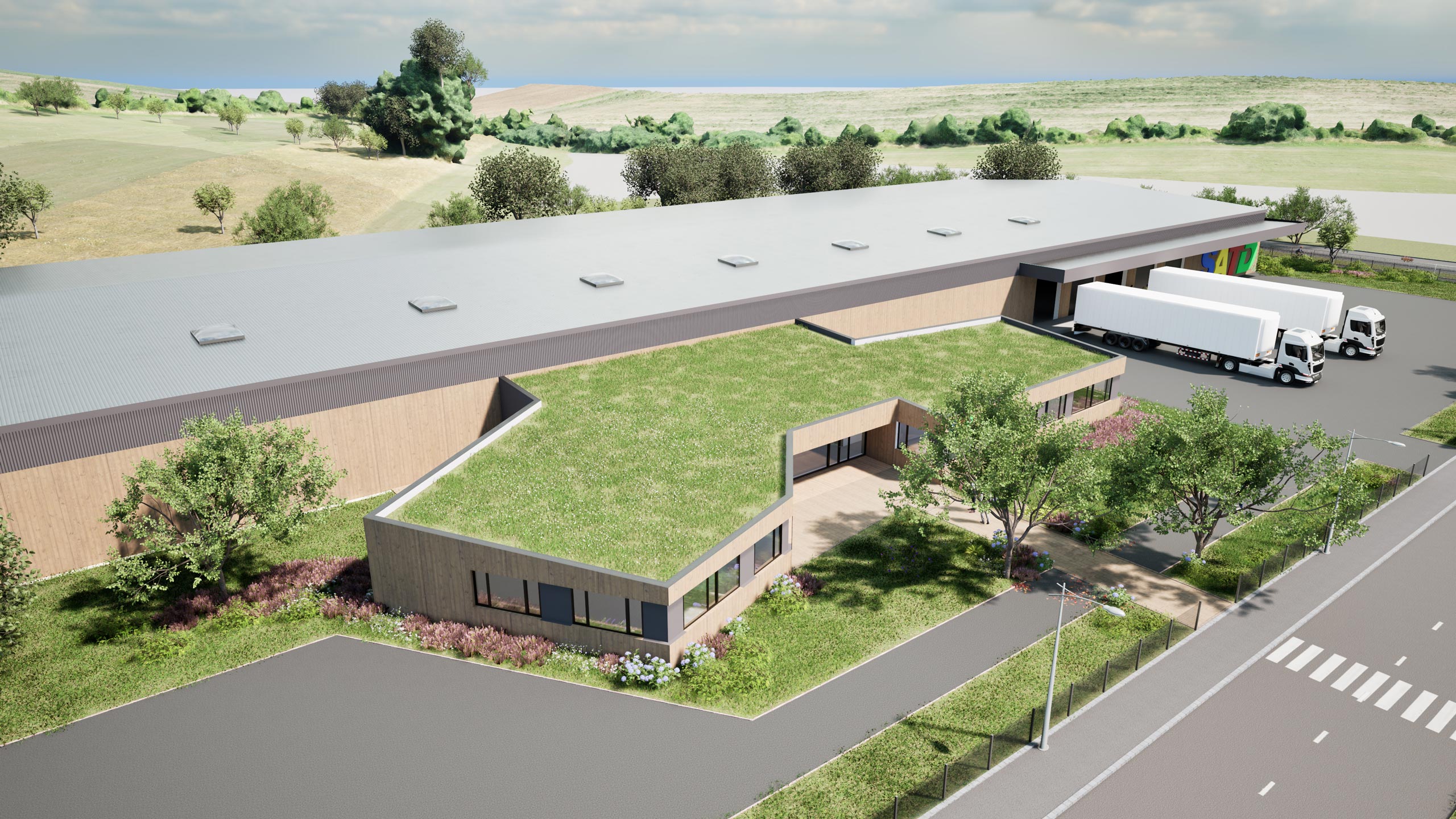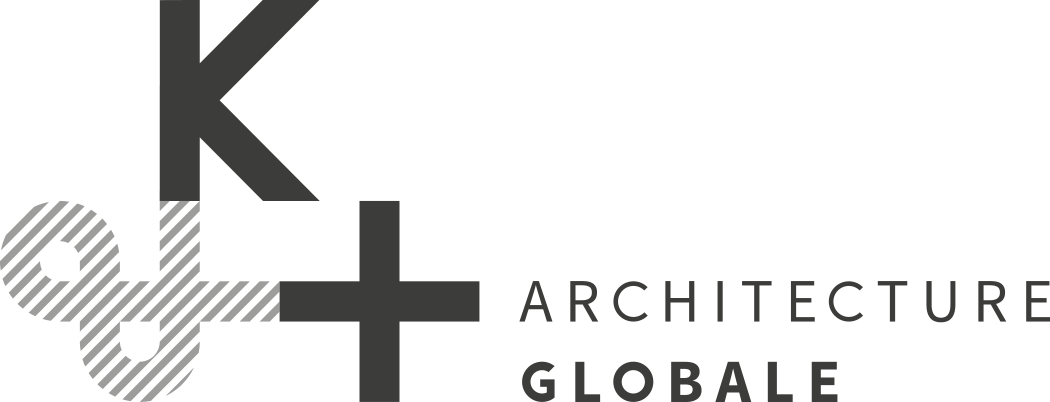hall industriel SATD
construction d’un hall de production industrielle et bureaux
Russ (67)
esquisse en 2016



Architecte – K&+ architecture globale (mandataire)
Maître d’ouvrage – SATD
Surfaces -4500 m2 SU (hall), 462 m2 SU (bureaux)
Coût – 2,8 M€ HT

