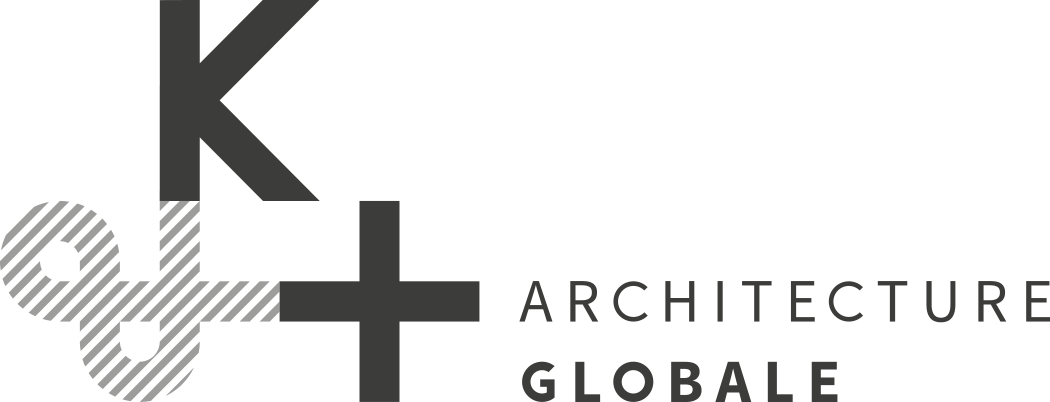hall industriel David Brown
construction d’un hall de production avec bureaux pour un constructeur de pièces mécaniques
Aspach-le-Haut
esquisse en 2015
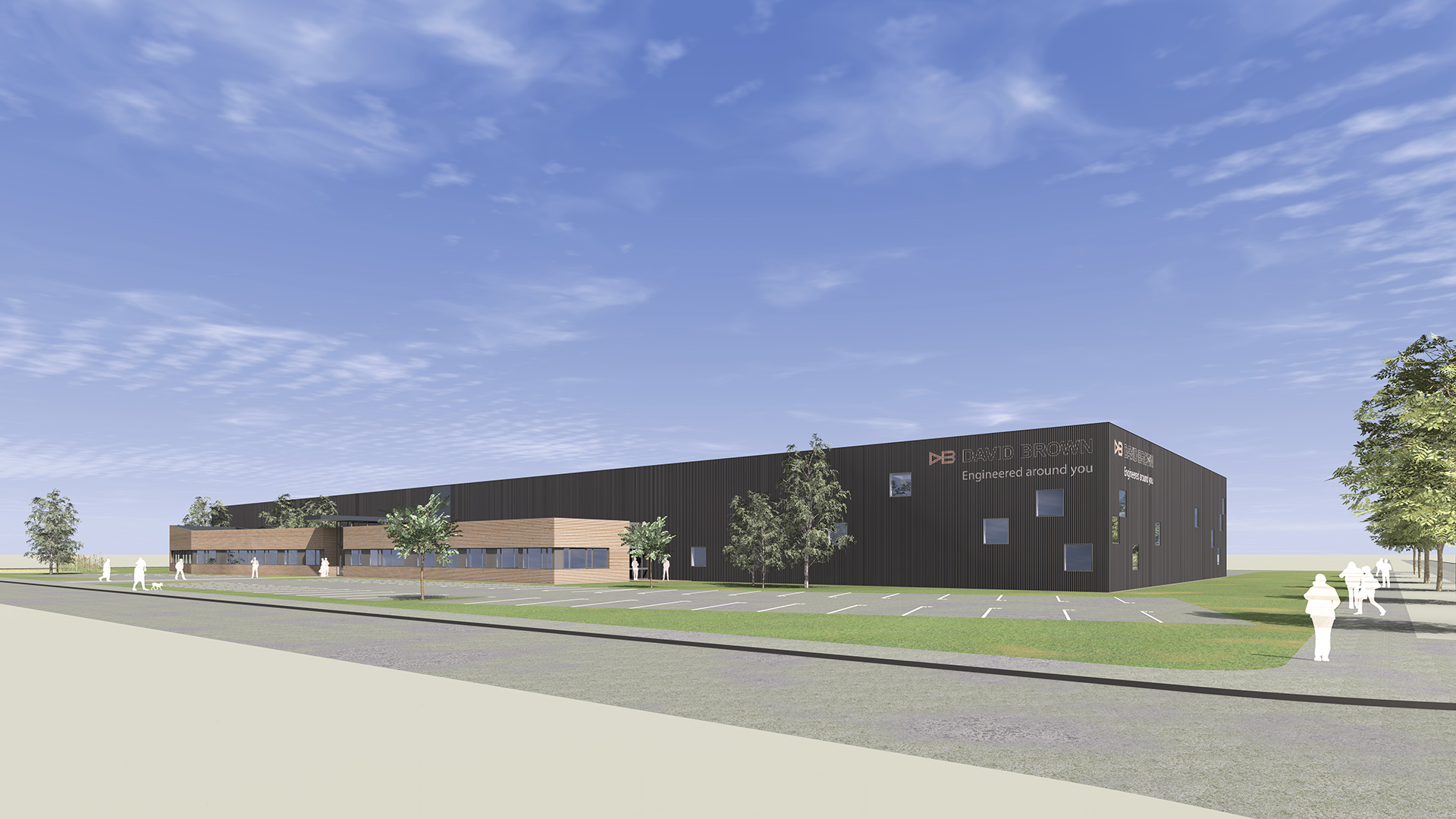
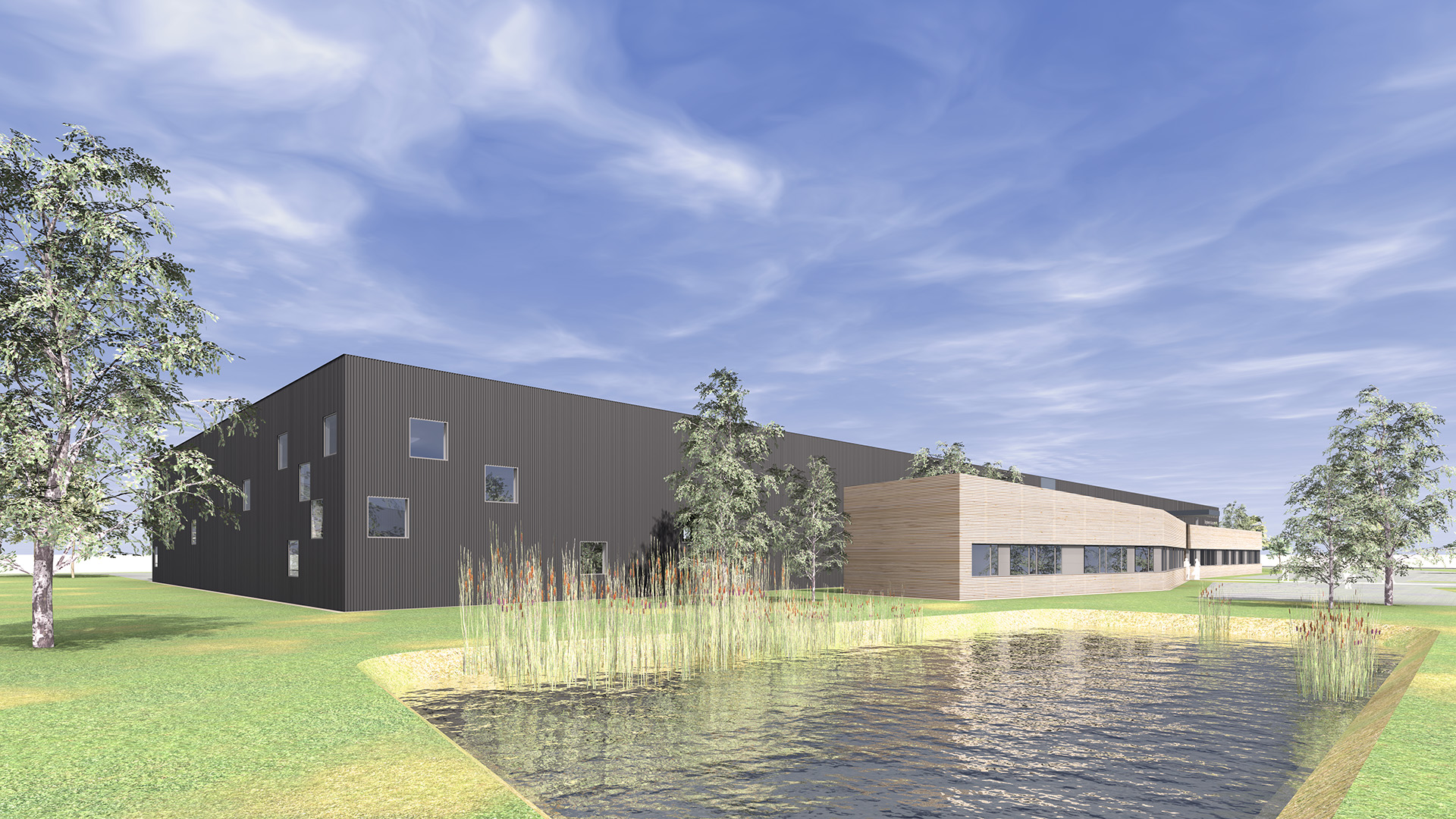
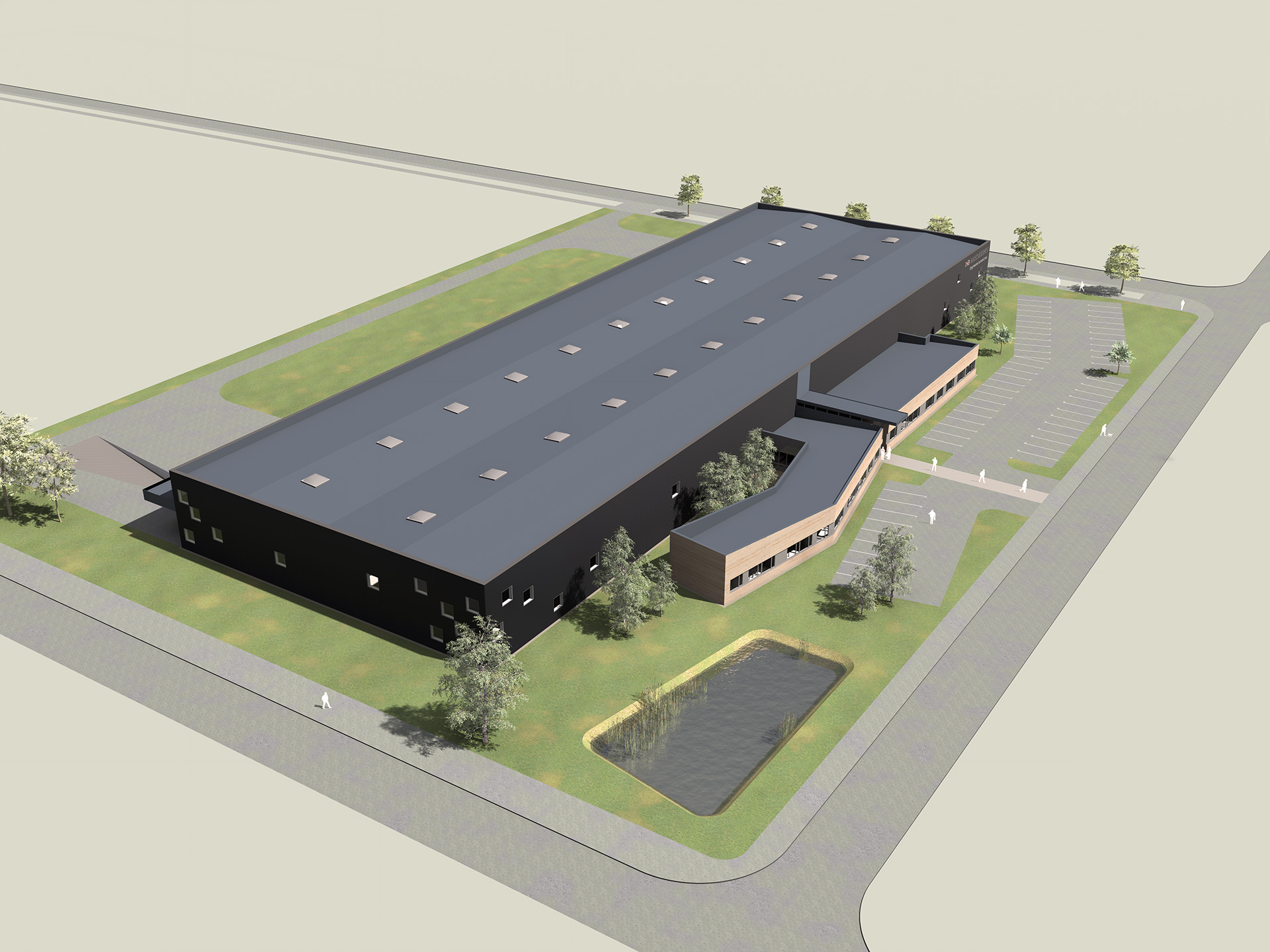
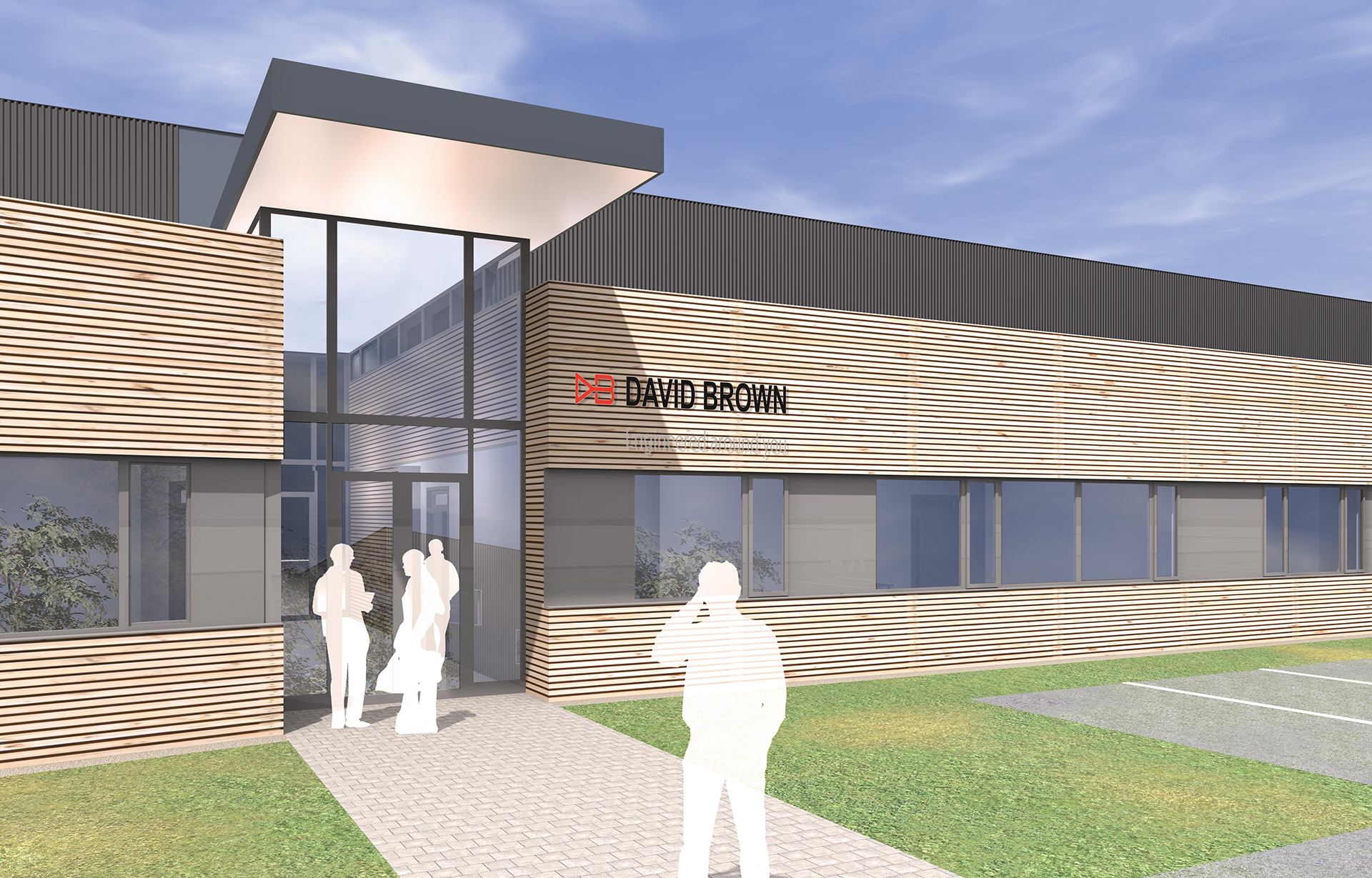
Architecte – K&+ ARCHITECTURE GLOBALE (mandataire)
Mission – conception
Maître d’ouvrage – DAVIS BROWN
Surfaces – 5300 m2 SU (hall), 800 m2 SU (bureaux)

